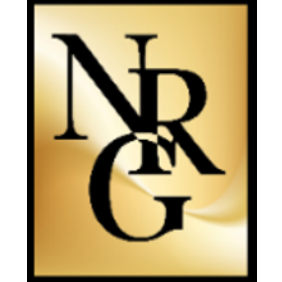For more information regarding the value of a property, please contact us for a free consultation.
Key Details
Sold Price $1,740,000
Property Type Townhouse
Sub Type Townhouse Detached
Listing Status Sold
Purchase Type For Sale
Square Footage 4,223 sqft
Price per Sqft $412
Subdivision Highland Oaks
MLS Listing ID 6527380
Bedrooms 4
Full Baths 1
Half Baths 1
Three Quarter Bath 2
HOA Fees $414/mo
Year Built 2021
Annual Tax Amount $14,442
Tax Year 2024
Lot Size 0.400 Acres
Property Description
If you're looking at new construction - this is your opportunity to own almost new construction and priced well under the cost to re-build (quoted at over $2m). Perfectly sited on a private lot with tree-top views, this luxurious home was Wooddale Builder?s model for the 2021 Artisan Home Tour. Delivering only the highest-quality amenities, exquisite craftsmanship and timeless design, you will enjoy main-level, maintenance-free living at its finest. Optimized for sophisticated entertaining and modern-day living, every detail and upgrade were incorporated into the home including white oak hardwood floors and exposed beams, a gorgeous Primary Suite with dressing room, Three-Season Porch with gas fireplace and a Chef?s Kitchen equipped with professional appliances from Wolf and Subzero. Mirroring the keen attention to detail from the main level, the lower level offers a second Family Room with a walk-up bar and built-in entertainment center, an Exercise Room and two Junior Bedroom suites. Walkout to a private, bluestone paver patio with gas fire pit and enjoy the masterful landscaping, towering trees and tranquility that surrounds you. This is a must see!
Location
State MN
County Hennepin
Zoning Residential-Single Family
Rooms
Dining Room Breakfast Bar, Eat In Kitchen, Informal Dining Room, Kitchen/Dining Room
Interior
Heating Forced Air, Radiant Floor
Cooling Central Air
Fireplaces Number 2
Fireplaces Type Family Room, Gas
Exterior
Garage Attached Garage, Concrete, Floor Drain, Finished Garage, Garage Door Opener, Heated Garage, Insulated Garage
Garage Spaces 3.0
Pool None
Roof Type Age 8 Years or Less,Architectural Shingle,Pitched
Building
Lot Description Property Adjoins Public Land, Tree Coverage - Heavy
Story One
Foundation 2202
Sewer City Sewer/Connected
Water City Water/Connected
Structure Type Brick/Stone,Fiber Cement
New Construction false
Schools
School District Eden Prairie
Read Less Info
Want to know what your home might be worth? Contact us for a FREE valuation!

Our team is ready to help you sell your home for the highest possible price ASAP
Get More Information





