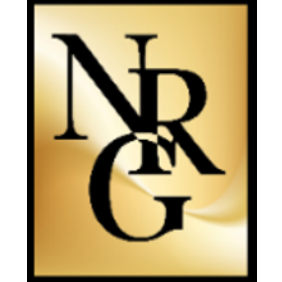Bought with NONMLS • Realtracs, Inc.
For more information regarding the value of a property, please contact us for a free consultation.
Key Details
Sold Price $314,990
Property Type Single Family Home
Sub Type Single Family Residence
Listing Status Sold
Purchase Type For Sale
Square Footage 1,501 sqft
Price per Sqft $209
Subdivision Ridgewood Ph1
MLS Listing ID 2687132
Bedrooms 3
Full Baths 2
HOA Fees $26/ann
Year Built 2024
Annual Tax Amount $2,200
Property Description
This ranch plan at Ridgewood is efficiently packed with all the essential elements demanded by today's lifestyles along with several surprising touches. This 3-bedroom 2-bath ranch style design greets you with a covered front porch that leads to an open layout with a front flex room and centrally-located island kitchen. The spacious family room has direct access to the rear yard, which is also enjoyed through views from the luxurious owner's suite. Secondary bedrooms are served by deep walk-in closets and conveniently located hall bath and laundry room. ESTIMATED Closing October - November ** -Pictures displayed are of a similar home.
Location
State TN
County Bedford County
Interior
Heating Central
Cooling Central Air
Flooring Carpet, Laminate
Exterior
Garage Spaces 2.0
Utilities Available Water Available
Waterfront false
View Y/N false
Roof Type Shingle
Building
Lot Description Cul-De-Sac
Story 1
Sewer Public Sewer
Water Public
Structure Type Fiber Cement,Brick
New Construction true
Schools
Elementary Schools East Side Elementary
Middle Schools Harris Middle School
High Schools Shelbyville Central High School
Read Less Info
Want to know what your home might be worth? Contact us for a FREE valuation!

Our team is ready to help you sell your home for the highest possible price ASAP
Get More Information





