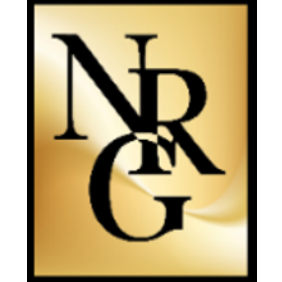For more information regarding the value of a property, please contact us for a free consultation.
Key Details
Sold Price $399,500
Property Type Single Family Home
Sub Type Single Family Residence
Listing Status Sold
Purchase Type For Sale
Square Footage 1,989 sqft
Price per Sqft $200
Subdivision Greenleaf 1St Add
MLS Listing ID 6590209
Bedrooms 3
Full Baths 1
Three Quarter Bath 1
Year Built 1970
Annual Tax Amount $4,038
Tax Year 2024
Lot Size 0.360 Acres
Property Description
Get ready to be amazed by this exceptional home, that is anything but an ordinary split-level! From the moment you enter, you'll be captivated by the spacious main level and the unique master bedroom suite. This stunning 3-bedroom, 2-bathroom home is thoughtfully designed for both comfort and style. The welcoming foyer is huge and provides a large entry closet. The updated kitchen features modern finishes, stainless steel appliances, solid wood cabinetry, a stylish tile backsplash, and tile flooring. It seamlessly connects to the family room and dining area, creating an inviting space for both everyday living and entertaining. The true gem of this home is the expansive family room addition, complete with a gas fireplace that enhances its charm and warmth. The upper level has beautiful hardwood floors throughout that flow seamlessly to the private owners retreat. The owners retreat is HUGE and has double closets with built-ins for easy organization. The lower-level family room is a versatile haven, featuring a built-in reading nook and ample storage solutions, perfect for unwinding with a book or enjoying quality family time. The lower level also has 2 good sized bedrooms, a � bathroom, and a laundry room with additional storage space. Outside, the large, flat backyard is a true sanctuary. It boasts a charming playhouse, a spacious storage shed, a raised deck, and a beautifully landscaped section with a soothing water feature. The yard is almost fully fenced and is ideal for both relaxation and play. The heated and insulated garage adds extra convenience and comfort throughout the year. Other things to note- all windows are vinyl and the driveway is concrete! This home seamlessly blends modern updates with functional living spaces and a delightful outdoor retreat. Don't miss your chance to make it yours! Assigned schools include Greenleaf Elementary, Falcon Ridge Middle School, and Eastview High School.
Location
State MN
County Dakota
Zoning Residential-Single Family
Rooms
Dining Room Eat In Kitchen, Kitchen/Dining Room
Interior
Heating Forced Air
Cooling Central Air
Fireplaces Number 1
Fireplaces Type Living Room
Exterior
Garage Attached Garage, Concrete, Heated Garage, Insulated Garage
Garage Spaces 2.0
Fence Partial, Wire, Wood
Building
Story Split Entry (Bi-Level)
Foundation 879
Sewer City Sewer/Connected
Water City Water/Connected
Structure Type Brick/Stone,Metal Siding,Vinyl Siding
New Construction false
Schools
School District Rosemount-Apple Valley-Eagan
Read Less Info
Want to know what your home might be worth? Contact us for a FREE valuation!

Our team is ready to help you sell your home for the highest possible price ASAP
Get More Information





