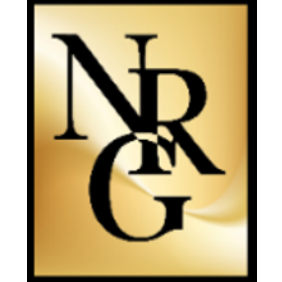For more information regarding the value of a property, please contact us for a free consultation.
Key Details
Sold Price $231,762
Property Type Condo
Sub Type High Rise
Listing Status Sold
Purchase Type For Sale
Square Footage 1,450 sqft
Price per Sqft $159
Subdivision Condo 0220 York Condo West
MLS Listing ID 6590218
Bedrooms 2
Full Baths 1
Three Quarter Bath 1
HOA Fees $776/mo
Year Built 1980
Annual Tax Amount $2,525
Tax Year 2024
Lot Size 1.240 Acres
Property Description
Enjoy breathtaking panoramic views of Edina and surrounding skyline from the comfort of this top floor, end-unit condo, making every day, and every window, a scenic experience! Fantastic opportunity to infuse your design ideas while building equity in a highly sought-after PRIME location. Arguably one of the best views York Condo West has to offer. Come home to great amenities, convenience, and one-level-living lifestyle! Rarely available, concrete construction end-unit boasts privacy and quality. Opportunity abounds with spacious room sizes, large foyer entry, eat-in kitchen, living/dining room with covered balcony, in-unit laundry, abundant storage and closets aplenty. Unique to this floorplan, the BONUS utility room adds amazing extra square footage for flex-space. Large windows (new 2019) and over-sized sliding glass patio doors with screen (new 2023) have stunning views both day and night! Eat in kitchen delights with ceiling fan, generous counterspace, and great storage. Large Primary allows for sizeable furnishings, has generous closet space, and Primary bath ensuite. Guest bath has walk-in shower and located across the hall from guest bedroom. Meticulously maintained by original owner and ready for your personalization! Wonderful features and improvements include updated electrical panel, in-unit full size washer/dryer, newer water heater, newer central A/C. HOA provides and maintains water softener system. Walk-in storage room located down the hall on the same floor as unit - HUGE plus! Nearby elevator is a breeze with no long hallways to travel. Take elevator to garage-level for underground heated parking space and easy in/out logistics. Friendly onsite HOA staff. Package delivery area near mail room. Amenities include indoor and outdoor heated pools, cardio and fitness areas, sauna, steam room, party room facility, business center, car wash bay, library, and game areas. Newly renovated common areas throughout building include modern, inviting lobby spaces with fireplaces to relax or mingle. Professionally landscaped courtyard has gardens, covered gathering areas, cool fire table feature, patios, pergolas, and gas grills provided for residence use and enjoyment. Park-like setting surrounds property with Edina Promenade trails, Centennial Lakes Park with events, dining, shopping, and entertainment all nearby. Explore the potential for yourself, schedule your showing, and bring your future vision to life? All while enjoying the views!
Location
State MN
County Hennepin
Zoning Residential-Single Family
Rooms
Family Room Amusement/Party Room, Business Center, Community Room, Exercise Room, Media Room
Dining Room Eat In Kitchen, Living/Dining Room
Interior
Heating Baseboard, Boiler
Cooling Central Air
Exterior
Garage Attached Garage, Concrete, Floor Drain, Garage Door Opener, Guest Parking, Heated Garage, Parking Garage, Parking Lot, Paved, Underground
Garage Spaces 1.0
Pool Below Ground, Heated, Indoor, Outdoor Pool, Shared
Roof Type Age Over 8 Years
Building
Lot Description Public Transit (w/in 6 blks), Zero Lot Line
Story One
Foundation 1450
Sewer City Sewer/Connected
Water City Water/Connected
Structure Type Brick/Stone,Stucco
New Construction false
Schools
School District Edina
Read Less Info
Want to know what your home might be worth? Contact us for a FREE valuation!

Our team is ready to help you sell your home for the highest possible price ASAP
Get More Information





