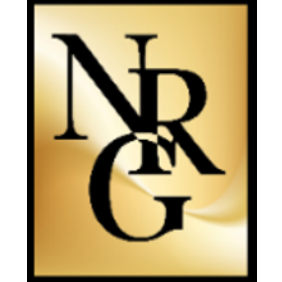For more information regarding the value of a property, please contact us for a free consultation.
Key Details
Sold Price $350,000
Property Type Single Family Home
Sub Type Single Family Residence
Listing Status Sold
Purchase Type For Sale
Square Footage 2,081 sqft
Price per Sqft $168
Subdivision Summerfields 2Nd Add
MLS Listing ID 6569766
Bedrooms 4
Full Baths 1
Three Quarter Bath 1
Year Built 2004
Annual Tax Amount $3,398
Tax Year 2023
Lot Size 0.530 Acres
Property Description
This is an absolutely stunning home that's been beautifully updated throughout and has so many extras. Begin with an entryway that invites you in with it's flooring and stairs of spacious, 20-in glazed porcelain tile. Next is a delightful living room with new carpet and custom-designed cabinets with accent lighting. On to the large kitchen with loads of counter and storage space. Custom cabinets throughout feature soft-close hinges, pull-out shelving and a pull-out garbage canister. Most fun of all, you'll find a roll-out kitchen table that matches the center island and counter height, and can snuggle up to the built-in kitchen bench. There is luxury vinyl planking throughout the kitchen, hallway and upstairs bedrooms. The walkout lower level includes a spacious family room with heated, scratch-resistant Pergo XP flooring, two bedrooms and a bathroom. The home throughout has been updated with the soothing, soft colors of today. Additional features include two bedrooms with walk-in closets, tile flooring in both bathrooms, tile shower in basement bathroom, commercial grade Maytag washer and dryer, 3-car insulated garage with installed gas line for future heating options. Outside, you'll find the half-acre, private lot with a maintenance-free privacy fence facing the street, and extended chain link fence around the backyard. The highlight of the backyard, however, is a 28-foot stamped concrete patio with a custom-designed fire pit and sitting wall, where you will love relaxing and enjoying the private view of the natural soundings. Come and enjoy the good life in this wonderful home in the charming, but growing community of Waverly, Minnesota.
Location
State MN
County Wright
Zoning Residential-Single Family
Rooms
Dining Room Breakfast Area, Informal Dining Room
Interior
Heating Forced Air
Cooling Central Air
Exterior
Garage Attached Garage, Asphalt, Garage Door Opener, Insulated Garage
Garage Spaces 3.0
Fence Chain Link, Vinyl
Waterfront false
Waterfront Description Pond
Roof Type Asphalt,Pitched
Building
Story Split Entry (Bi-Level)
Foundation 1092
Sewer City Sewer/Connected
Water City Water/Connected
Structure Type Brick/Stone,Metal Siding,Vinyl Siding
New Construction false
Schools
School District Howard Lake-Waverly-Winsted
Read Less Info
Want to know what your home might be worth? Contact us for a FREE valuation!

Our team is ready to help you sell your home for the highest possible price ASAP
Get More Information





