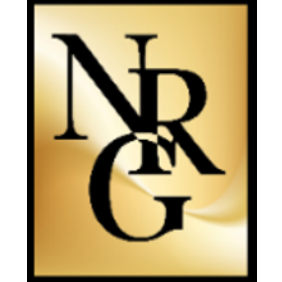Bought with Linda Seaton, Broker, CNE, CRS, GRI, ABR • Benchmark Realty, LLC
For more information regarding the value of a property, please contact us for a free consultation.
Key Details
Sold Price $1,255,000
Property Type Single Family Home
Sub Type Single Family Residence
Listing Status Sold
Purchase Type For Sale
Square Footage 4,297 sqft
Price per Sqft $292
Subdivision Chestnut Bend Sec 11
MLS Listing ID 2358606
Bedrooms 4
Full Baths 4
HOA Fees $65/qua
Year Built 2003
Annual Tax Amount $5,531
Lot Size 0.430 Acres
Property Description
This home is located in desirable Chestnut Bend and BACKS TO WALKING PATHS! Rare floor plan with ALL 4 BEDROOMS ON MAIN FLOOR! Bonus room upstairs also has an adjacent full bathroom. Spacious kitchen with granite countertops, eat in area plus formal dining room, living room with fireplace, two washrooms in primary bath, laundry room with sink, HUGE bonus room, 3 car garage. Floored unfinished storage upstairs off of the bonus room! One main floor bedroom features separate entrance door to the front. Community features a pool and walking trails! Walk to Franklin!
Location
State TN
County Williamson County
Interior
Heating Central
Cooling Central Air, Dual
Flooring Carpet, Finished Wood, Tile
Fireplaces Number 1
Exterior
Garage Spaces 3.0
Waterfront false
View Y/N false
Roof Type Shingle
Building
Lot Description Level
Story 1.5
Sewer Public Sewer
Water Public
Structure Type Brick
New Construction false
Schools
Elementary Schools Johnson Elementary
Middle Schools Freedom Middle School
High Schools Franklin High School
Read Less Info
Want to know what your home might be worth? Contact us for a FREE valuation!

Our team is ready to help you sell your home for the highest possible price ASAP
Get More Information





