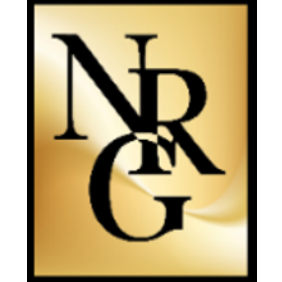
UPDATED:
11/14/2024 04:30 PM
Key Details
Property Type Single Family Home
Sub Type Single Family Residence
Listing Status Active
Purchase Type For Sale
Square Footage 3,530 sqft
Price per Sqft $262
Subdivision Meadowlands Third Add
MLS Listing ID 6631048
Bedrooms 3
Full Baths 2
Half Baths 2
Year Built 2004
Annual Tax Amount $9,308
Tax Year 2023
Contingent None
Lot Size 8.970 Acres
Acres 8.97
Lot Dimensions 202x808x937x728
Property Description
Step inside to discover a spacious kitchen that is a chef?s dream, featuring stunning quartz countertops and custom cabinetry. Throughout the home, you'll appreciate the attention to detail with custom built-ins and elegant vaults that add a touch of sophistication and an abundance of natural light. For those who enjoy the outdoors, the three-season porch with windows extends your living space well into the fall, allowing you to savor the beauty of each season.
Retreat to the spa-like master bath, a haven of relaxation with its luxurious finishes and thoughtful design. The bonus room in the loft is a versatile space, plumbed for a beverage center or bar, and perfect for use as a game room or entertainment area. The space is currently being used as a non-conforming bedroom and office space.
The 3200 square foot shop is a standout feature, boasting in-floor heat, a finished office, and a bathroom, making it ideal for a variety of uses.
Additional amenities a finished three-car garage with an epoxy floor that is wired and vented for heat, should you choose to add it. The roof was replaced in 2023, and a new furnace and air conditioner were installed recently, ensuring your home is both stylish and up-to-date. Full crawlspace with poured concrete floor and easy access offers additional storage space. Meticulously maintained and improved puts this property in a class of its own.
Wildlife thrives on this expansive property, providing a serene backdrop and a sense of tranquility. Don?t miss your chance to own this extraordinary home
Location
State MN
County Sherburne
Zoning Residential-Single Family
Rooms
Basement Block, Crawl Space, Storage Space
Dining Room Kitchen/Dining Room
Interior
Heating Forced Air, Radiant Floor
Cooling Central Air
Fireplaces Number 1
Fireplaces Type Family Room, Gas, Stone
Fireplace No
Appliance Cooktop, Dishwasher, Dryer, Exhaust Fan, Microwave, Refrigerator, Stainless Steel Appliances, Wall Oven, Washer, Water Softener Owned
Exterior
Garage Attached Garage, Detached, Asphalt, Concrete, Finished Garage, Garage Door Opener, Heated Garage, Insulated Garage, Multiple Garages, Storage
Garage Spaces 3.0
Fence Chain Link
Roof Type Age 8 Years or Less,Asphalt
Parking Type Attached Garage, Detached, Asphalt, Concrete, Finished Garage, Garage Door Opener, Heated Garage, Insulated Garage, Multiple Garages, Storage
Building
Lot Description Irregular Lot, Tree Coverage - Heavy
Story One
Foundation 3007
Sewer Private Sewer, Septic System Compliant - Yes
Water Well
Level or Stories One
Structure Type Brick/Stone,Vinyl Siding,Wood Siding
New Construction false
Schools
School District Big Lake
Get More Information





