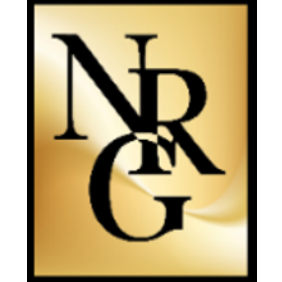
UPDATED:
11/19/2024 02:27 AM
Key Details
Property Type Multi-Family
Sub Type Apartment,Villa Attached
Listing Status Pending
Purchase Type For Sale
Square Footage 1,007 sqft
Price per Sqft $218
Subdivision Royal Woods
MLS Listing ID 224087598
Bedrooms 2
Full Baths 2
HOA Fees $281/mo
HOA Y/N Yes
Originating Board Florida Gulf Coast
Year Built 1981
Annual Tax Amount $197
Tax Year 2023
Lot Size 1,524 Sqft
Acres 0.035
Property Description
Built in 1981, this single-story villa features a split-bedroom layout that maximizes privacy and functionality. The interior is designed with easy-maintenance tile flooring and central electric cooling and heating, while the kitchen boasts a dome layout and soft-close cabinets adding a unique touch to the home. With convenient in-residence laundry, a fenced courtyard, and automatic sprinklers, the property is thoughtfully designed for easy living.
Royal Woods is a well-maintained, pet-friendly community designed for an active lifestyle. Enjoy access to tennis, basketball, bocce, and volleyball courts, as well as a heated pool and community center overlooking a scenic lake?ideal for social events or peaceful relaxation. The HOA covers exterior maintenance, lawn care, and basic cable, allowing homeowners to enjoy a low-maintenance lifestyle.
Located close to shopping, dining, beaches, and golf courses, this villa combines serene community living with nearby conveniences. Discover the perfect Florida retreat at 17336 Birchwood Lane?schedule your showing today! ***PLEASE SEE VIDEO UNDER VIRTUAL TOUR***
Location
State FL
County Lee
Area Royal Woods
Zoning RM-2
Rooms
Bedroom Description First Floor Bedroom,Master BR Ground,Split Bedrooms
Dining Room Breakfast Bar, Dining - Living, Eat-in Kitchen
Kitchen Pantry
Interior
Interior Features Pantry, Smoke Detectors
Heating Central Electric
Flooring Laminate, Tile
Equipment Dishwasher, Disposal, Dryer, Microwave, Range, Refrigerator/Icemaker, Self Cleaning Oven, Smoke Detector, Washer, Washer/Dryer Hookup
Furnishings Unfurnished
Fireplace No
Appliance Dishwasher, Disposal, Dryer, Microwave, Range, Refrigerator/Icemaker, Self Cleaning Oven, Washer
Heat Source Central Electric
Exterior
Exterior Feature Screened Lanai/Porch, Courtyard, Tennis Court(s)
Garage 2 Assigned, Driveway Paved, Paved
Fence Fenced
Pool Community
Community Features Pool, Street Lights, Tennis Court(s)
Amenities Available Basketball Court, Barbecue, Bocce Court, Pool, Community Room, Library, Shuffleboard Court, Streetlight, Tennis Court(s), Underground Utility
Waterfront No
Waterfront Description None
View Y/N Yes
View Landscaped Area
Roof Type Shingle
Street Surface Paved
Parking Type 2 Assigned, Driveway Paved, Paved
Garage No
Private Pool No
Building
Lot Description Zero Lot Line
Building Description Wood Frame,Wood Siding, DSL/Cable Available
Story 1
Water Central
Architectural Style Apartment, Villa Attached
Level or Stories 1
Structure Type Wood Frame,Wood Siding
New Construction No
Schools
Elementary Schools School Choice
Middle Schools School Choice
High Schools School Choice
Others
Pets Allowed Limits
Senior Community No
Pet Size 40
Tax ID 12-46-24-04-07014.00C0
Ownership Condo
Security Features Smoke Detector(s)
Num of Pet 2

Get More Information





