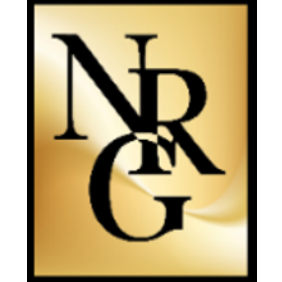REQUEST A TOUR If you would like to see this home without being there in person, select the "Virtual Tour" option and your agent will contact you to discuss available opportunities.
In-PersonVirtual Tour

Listed by Samantha Kellett • Blue Cord Realty, LLC
$1,050
2 Beds
1 Bath
1,000 SqFt
UPDATED:
11/13/2024 07:24 PM
Key Details
Property Type Multi-Family
Sub Type Duplex
Listing Status Pending
Purchase Type For Rent
Square Footage 1,000 sqft
Subdivision Fox Hollow
MLS Listing ID 2756323
Bedrooms 2
Full Baths 1
Year Built 2010
Property Description
Charming 2-Bedroom Rental with Private Deck and Garage! Welcome home to this cozy, 2-bedroom, 1-bathroom rental, perfect for those seeking comfort and low maintenace living. This unit offers a spacious living area with an open layout and plenty of natural light. The well-equipped kitchen offers an eat-in dining space. The back deck is ideal for relaxing or entertaining with a tranquil view and no backyard neighbors. Key Features: 2 Bedrooms: Both bedrooms offer ample closet space and are designed for comfort. 1 Bathroom: Linen closet and double sink. 1-Car Garage: Attached garage with additional storage space. Washer & Dryer: Convenient in-unit laundry, no more trips to the laundromat! Private Deck: Enjoy peaceful outdoor space with beautiful views. Pet Policy: Pets are accepted with an approved pet screening, $350 non-refundable pet fee per pet and $25/monthly pet rent per pet. All pets MUST be approved by pet screening before they can be introduced to the property. *All ready dates are subject to change based on scheduled inspections. In the event that the ready date changes after a deposit is received, the 2-week holding period will begin on the updated ready date. * *Photos of properties are for general representation and floor plan purposes only. Paint color, appliances, flooring and other interior fixtures may be different. A viewing of the actual residence can be scheduled upon approved application. *
Location
State TN
County Montgomery County
Interior
Interior Features Ceiling Fan(s)
Heating Central
Cooling Central Air
Flooring Carpet, Laminate
Fireplace N
Appliance Dishwasher, Dryer, Microwave, Oven, Refrigerator, Washer
Exterior
Garage Spaces 1.0
Utilities Available Water Available
Waterfront false
View Y/N false
Roof Type Shingle
Parking Type Attached - Front
Building
Story 1
Sewer Public Sewer
Water Public
New Construction false
Schools
Elementary Schools Barksdale Elementary
Middle Schools Richview Middle
High Schools Clarksville High
Read Less Info
Get More Information





