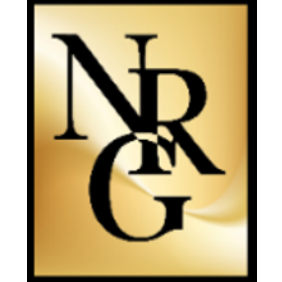
UPDATED:
10/28/2024 06:22 PM
Key Details
Property Type Single Family Home
Sub Type Single Family Residence
Listing Status Active
Purchase Type For Sale
Square Footage 2,112 sqft
Price per Sqft $272
Subdivision Sundiet Village
MLS Listing ID 224083666
Style Ranch,One Story
Bedrooms 4
Full Baths 3
Construction Status Resale
HOA Y/N No
Year Built 2005
Annual Tax Amount $2,194
Tax Year 2023
Lot Size 0.305 Acres
Acres 0.305
Lot Dimensions Appraiser
Property Description
Large kitchen with stainless steel appliances, solid surface counters, and breakfast nook overlooking the private trees. Master bedroom with tray ceiling and sliding glass doors out to the patio, and the master bath features dual sinks, a walk-in shower, and a tub. 4 large bedrooms and 3 full bathrooms are great for families and guests, and it ensure that all visitors will have space and privacy. You could even use a bedroom as a home office, home gym, or extra TV room! ISLAND TIME ? step out to your private pool surrounded by palm trees and nature. When you are not out exploring the island, boating, fishing, or golfing, you can just stay home and go for a swim in your pool. The property also has several areas outdoors to sit and relax, as well as a dog run! BOATERS There is an oversized garage perfect for storing your boat. Pine Island and Pineland have several boat launches within minutes to world-renowned boating and fishing in the Gulf of Mexico and back bay fishing for Tarpon, Redfish, Snook, Grouper, Snapper and so much more. Or go boating to the barrier islands and beaches along the Gulf Coast! Golfers can stroll up to Alden Pines for a round of Golf and enjoy the timeless and classic setting of Tarpon Lodge for a cocktail or meal later while watching the boats and fishing charters come and go from the marina! This is a magical place. Seller is proving a 100% transferable Home Warranty. Don?t settle this is a great value for a Pool Home on the Island.
Location
State FL
County Lee
Community Sundiet Village
Area Pi01 - Pine Island (North)
Rooms
Bedroom Description 4.0
Interior
Interior Features Breakfast Bar, Built-in Features, Bedroom on Main Level, Bathtub, Separate/ Formal Dining Room, Dual Sinks, Eat-in Kitchen, High Ceilings, Jetted Tub, Living/ Dining Room, Main Level Primary, Pantry, Separate Shower, Cable T V, Walk- In Closet(s), Split Bedrooms
Heating Central, Electric
Cooling Central Air, Ceiling Fan(s), Electric
Flooring Tile
Furnishings Unfurnished
Fireplace No
Window Features Single Hung,Sliding,Impact Glass,Window Coverings
Appliance Dishwasher, Disposal, Ice Maker, Microwave, Refrigerator, RefrigeratorWithIce Maker, Self Cleaning Oven
Laundry Washer Hookup, Dryer Hookup, Inside, Laundry Tub
Exterior
Exterior Feature Fence, Fruit Trees, Security/ High Impact Doors, Sprinkler/ Irrigation, Patio
Garage Attached, Garage
Garage Spaces 2.0
Garage Description 2.0
Pool Concrete, Electric Heat, Heated, In Ground, Pool Equipment, Screen Enclosure
Community Features Non- Gated
Utilities Available Cable Available, High Speed Internet Available
Amenities Available None
Waterfront No
Waterfront Description None
View Y/N Yes
Water Access Desc Public
View Landscaped, Preserve, Trees/ Woods
Roof Type Shingle
Porch Lanai, Patio, Porch, Screened
Parking Type Attached, Garage
Garage Yes
Private Pool Yes
Building
Lot Description Rectangular Lot, Sprinklers Automatic
Faces North
Story 1
Sewer Septic Tank
Water Public
Architectural Style Ranch, One Story
Additional Building Gazebo
Unit Floor 1
Structure Type Block,Concrete,Stucco
Construction Status Resale
Schools
Elementary Schools Lee County Public Schools
Middle Schools Lee County Public Schools
High Schools Lee County Public Schools
Others
Pets Allowed Yes
HOA Fee Include None
Senior Community No
Tax ID 07-44-22-03-00000.2670
Ownership Single Family
Security Features None,Smoke Detector(s)
Acceptable Financing All Financing Considered, Cash, FHA, VA Loan
Listing Terms All Financing Considered, Cash, FHA, VA Loan
Pets Description Yes
Get More Information





