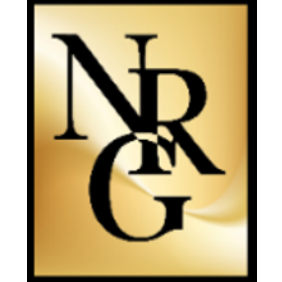
UPDATED:
10/29/2024 03:19 PM
Key Details
Property Type Single Family Home, Vacant Land
Sub Type Ranch,Single Family Residence
Listing Status Pending
Purchase Type For Sale
Square Footage 2,247 sqft
Price per Sqft $367
Subdivision Vista Wildblue
MLS Listing ID 224084610
Bedrooms 4
Full Baths 3
HOA Fees $536/qua
HOA Y/N Yes
Originating Board Naples
Year Built 2021
Annual Tax Amount $12,393
Tax Year 2023
Lot Size 7,640 Sqft
Acres 0.1754
Property Description
The heart of the home is the open and airy kitchen, which seamlessly connects to the family and dining rooms, creating a perfect space for gathering. The dining room is enhanced with a custom-built mirror wall, adding a unique touch of elegance. The den, which can also serve as a fourth bedroom, is situated right off the main foyer entrance, offering a cozy hideaway or hobby room. Throughout the home, you'll find high-end lighting, long drapery, and automatic blinds, creating a seamless blend of style and convenience. All bathrooms feature sleek glass shower doors for a modern, luxurious feel.
Step outside to the large screened heated pool and spa area, which faces west for stunning sunset views, making it perfect for year-round entertaining in breezy comfort. The space also includes a summer kitchen for outdoor dining and relaxation. The 2-car garage ensures your vehicles are protected and provides ample storage for tools and gear.
WildBlue Community Amenities:
Resort-style pool, lap pool, and aerobic pool
Tennis center with a pro shop
Pickleball, bocce ball, horseshoes, and basketball courts
State-of-the-art fitness center, aerobics studio, and yoga lawn
Marina with private boat and kayak launches
Clubhouse with caf�, outdoor bar, and private dining options
Scenic hiking, biking, and walking trails
Playground, event lawn, and beach
Gated community with enhanced security
Advanced security system
Full-service restaurant and bar
Experience the best of Florida living with this exquisite home and vibrant community.
Location
State FL
County Lee
Area Wildblue
Zoning MPD
Rooms
Bedroom Description First Floor Bedroom,Master BR Ground,Split Bedrooms
Dining Room Dining - Family
Kitchen Gas Available, Island, Walk-In Pantry
Interior
Interior Features Laundry Tub, Pantry, Smoke Detectors, Walk-In Closet(s)
Heating Central Electric
Flooring Tile
Equipment Auto Garage Door, Cooktop - Gas, Dishwasher, Disposal, Dryer, Grill - Gas, Microwave, Range, Refrigerator/Freezer, Self Cleaning Oven, Smoke Detector, Tankless Water Heater, Washer/Dryer Hookup
Furnishings Unfurnished
Fireplace No
Appliance Gas Cooktop, Dishwasher, Disposal, Dryer, Grill - Gas, Microwave, Range, Refrigerator/Freezer, Self Cleaning Oven, Tankless Water Heater
Heat Source Central Electric
Exterior
Exterior Feature Screened Lanai/Porch, Built In Grill
Garage Driveway Paved, Attached
Garage Spaces 2.0
Pool Community, Below Ground, Concrete, Electric Heat
Community Features Clubhouse, Pool, Fitness Center, Lakefront Beach, Restaurant, Street Lights, Tennis Court(s), Gated
Amenities Available Basketball Court, Barbecue, Beach - Private, Beach Access, Bike And Jog Path, Bocce Court, Cabana, Clubhouse, Community Boat Dock, Community Boat Ramp, Pool, Community Room, Spa/Hot Tub, Fitness Center, Full Service Spa, Internet Access, Lakefront Beach, Pickleball, Restaurant, Sauna, Streetlight, Tennis Court(s), Water Skiing
Waterfront No
Waterfront Description None
View Y/N Yes
View Preserve
Roof Type Tile
Street Surface Paved
Porch Patio
Parking Type Driveway Paved, Attached
Total Parking Spaces 2
Garage Yes
Private Pool Yes
Building
Lot Description Oversize
Building Description Concrete Block,Stucco, DSL/Cable Available
Story 1
Water Assessment Paid
Architectural Style Ranch, Single Family
Level or Stories 1
Structure Type Concrete Block,Stucco
New Construction No
Others
Pets Allowed Yes
Senior Community No
Tax ID 20-46-26-L1-08000.1130
Ownership Single Family
Security Features Smoke Detector(s),Gated Community

Get More Information





