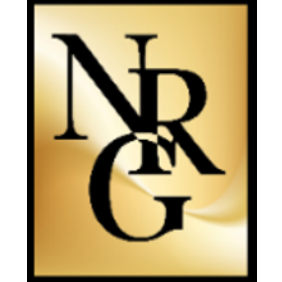
UPDATED:
11/01/2024 01:17 AM
Key Details
Property Type Townhouse
Sub Type Townhouse Side x Side
Listing Status Pending
Purchase Type For Sale
Square Footage 1,234 sqft
Price per Sqft $202
MLS Listing ID 6616911
Bedrooms 2
Full Baths 1
Half Baths 1
HOA Fees $290/mo
Year Built 1998
Annual Tax Amount $2,566
Tax Year 2024
Contingent None
Property Description
Upstairs, you'll find a spacious primary suite complete with a generous walk-in closet and a pass-through bathroom, which includes a separate whirlpool tub and shower. An additional well-sized bedroom or office completes the upper level.
The main floor offers an impressive vaulted living area, a modern kitchen with white cabinetry, upgraded stainless graphite appliances, a central island, and a walk-in pantry. The adjacent dinette area opens to a large concrete patio, perfect for outdoor living. The home also includes a well-proportioned garage for added convenience.
Location
State MN
County Carver
Zoning Residential-Multi-Family
Rooms
Basement None
Dining Room Living/Dining Room
Interior
Heating Forced Air
Cooling Central Air
Fireplace No
Appliance Dishwasher, Disposal, Dryer, Exhaust Fan, Microwave, Range, Refrigerator, Stainless Steel Appliances, Washer, Water Softener Owned
Exterior
Garage Attached Garage, Asphalt, Garage Door Opener, Tuckunder Garage
Garage Spaces 1.0
Roof Type Age 8 Years or Less,Asphalt
Parking Type Attached Garage, Asphalt, Garage Door Opener, Tuckunder Garage
Building
Lot Description Tree Coverage - Light
Story Two
Foundation 807
Sewer City Sewer/Connected, City Sewer - In Street
Water City Water/Connected, City Water - In Street
Level or Stories Two
Structure Type Brick/Stone
New Construction false
Schools
School District Eastern Carver County Schools
Others
HOA Fee Include Maintenance Structure,Hazard Insurance,Lawn Care,Maintenance Grounds,Professional Mgmt,Trash,Snow Removal
Restrictions Pets - Breed Restriction,Pets - Cats Allowed,Pets - Dogs Allowed,Pets - Number Limit
Get More Information





