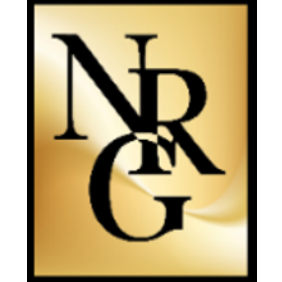
UPDATED:
11/08/2024 03:58 PM
Key Details
Property Type Single Family Home
Sub Type Single Family Residence
Listing Status Active
Purchase Type For Sale
Square Footage 2,352 sqft
Price per Sqft $139
Subdivision Oak Park
MLS Listing ID 6614762
Bedrooms 3
Three Quarter Bath 2
Year Built 1959
Annual Tax Amount $3,000
Tax Year 2024
Contingent None
Lot Size 0.420 Acres
Acres 0.42
Lot Dimensions 110X160X115X160
Property Description
Step inside and be greeted by a spacious and inviting interior. The open floor plan seamlessly connects the main living spaces, featuring two family rooms for added versatility?one on the main level, perfect for everyday relaxation, and a second in the lower level, ideal for a cozy movie night or additional entertainment space. Both bathrooms boast elegant tiled walk-in showers, adding a touch of luxury to your daily routine.
Convenience is key in this home, with a large mudroom just off the garage providing plenty of storage for your outdoor gear, shoes, and coats. The abundance of living space continues to the lower level, offering endless possibilities for a home office, gym, or playroom. There are many built in?s to showcase treasures and to store clothes and other belongings.
The outdoor space is equally impressive, with a generous yard surrounded by mature trees, offering a private and tranquil setting where you can unwind, garden, or entertain. This property truly embodies the perfect blend of modern updates and a prime location, giving you the best of both worlds. This location is only minutes from downtown and within walking distance of local sports fields and walking paths.
This home has been painted inside and out, new flooring in most of the home, bathrooms both renovated, insultation added to the attic, new water heater and water softener. Check out the kitchen with its center island. Outside a new patio was added to enjoy the quiet backyard. So many touches added and updated.
Don?t miss the opportunity to make this incredible home your own?schedule a private tour today and experience all it has to offer!
Location
State MN
County Morrison
Zoning Residential-Single Family
Rooms
Basement Partially Finished
Dining Room Kitchen/Dining Room
Interior
Heating Forced Air
Cooling Central Air
Fireplace No
Appliance Dishwasher, Dryer, Humidifier, Microwave, Other, Range, Refrigerator, Stainless Steel Appliances, Washer, Water Softener Owned
Exterior
Garage Attached Garage
Garage Spaces 2.0
Roof Type Asphalt
Parking Type Attached Garage
Building
Lot Description Tree Coverage - Medium
Story One
Foundation 1568
Sewer City Sewer/Connected
Water City Water - In Street, Drilled, Well
Level or Stories One
Structure Type Engineered Wood
New Construction false
Schools
School District Little Falls
Get More Information





