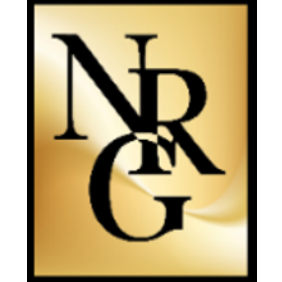
UPDATED:
11/07/2024 02:47 AM
Key Details
Property Type Single Family Home, Vacant Land
Sub Type Ranch,Single Family Residence
Listing Status Pending
Purchase Type For Sale
Square Footage 2,040 sqft
Price per Sqft $234
Subdivision Brookshire Village
MLS Listing ID 224080556
Bedrooms 4
Full Baths 2
HOA Y/N No
Originating Board Florida Gulf Coast
Year Built 1989
Annual Tax Amount $2,223
Tax Year 2023
Lot Size 8,624 Sqft
Acres 0.198
Property Description
Inside, you?ll find beautifully laid plank tile flooring, freshly painted walls, plantation shutters and stylish new baseboards throughout. The kitchen features custom-built white oak cabinetry with soft-close mechanisms and pull-out storage for pans, spices, and more. Gorgeous countertops provide the finishing touch to this magnificently designed open kitchen with stainless steel appliances including a newer Bosch dishwasher. A Nest thermostat adds modern convenience to this energy-efficient home.
Enjoy the large Primary Suite with a walk in closet equipped with custom built ins along with direct lanai access and a spacious bathroom with dual sinks. The additional 3 bedrooms are move in ready with new ceiling fans, neutral paint and flooring.
Step outside to the extended lanai, perfect for entertaining, with a large covered area and a pass-through window from the kitchen. The newly landscaped yard is ideal for privacy.
Located in an X flood zone(no flood insurance required), the property also includes a transferable low-premium flood policy for added peace of mind. Brookshire is a vibrant community that offers an array of amenities, including a large pool, gym, tennis courts, and more. Walk to nearby Whole Foods, dining, and shopping, and enjoy the convenience of this prime location. Don?t miss your chance to own this remarkable home!
Location
State FL
County Lee
Area Brookshire
Zoning RS-1
Rooms
Bedroom Description First Floor Bedroom,Master BR Ground,Split Bedrooms
Dining Room Breakfast Bar, Dining - Family, Dining - Living, Eat-in Kitchen, Formal
Kitchen Island, Pantry
Interior
Interior Features Built-In Cabinets, Closet Cabinets, Pantry, Pull Down Stairs, Smoke Detectors, Vaulted Ceiling(s), Walk-In Closet(s), Window Coverings
Heating Central Electric
Flooring Tile
Equipment Auto Garage Door, Cooktop - Electric, Dishwasher, Disposal, Microwave, Refrigerator/Icemaker, Self Cleaning Oven, Smoke Detector, Washer/Dryer Hookup
Furnishings Unfurnished
Fireplace No
Window Features Window Coverings
Appliance Electric Cooktop, Dishwasher, Disposal, Microwave, Refrigerator/Icemaker, Self Cleaning Oven
Heat Source Central Electric
Exterior
Exterior Feature Screened Lanai/Porch
Garage Driveway Paved, Attached
Garage Spaces 2.0
Pool Community
Community Features Clubhouse, Park, Pool, Fitness Center, Street Lights, Tennis Court(s)
Amenities Available Basketball Court, Barbecue, Clubhouse, Park, Pool, Community Room, Spa/Hot Tub, Fitness Center, Hobby Room, Internet Access, Library, Pickleball, Play Area, Shuffleboard Court, Streetlight, Tennis Court(s), Underground Utility
Waterfront No
Waterfront Description None
View Y/N Yes
View Landscaped Area
Roof Type Shingle
Parking Type Driveway Paved, Attached
Total Parking Spaces 2
Garage Yes
Private Pool No
Building
Lot Description Regular
Building Description Concrete Block,Stucco, DSL/Cable Available
Story 1
Water Central
Architectural Style Ranch, Single Family
Level or Stories 1
Structure Type Concrete Block,Stucco
New Construction No
Others
Pets Allowed Yes
Senior Community No
Tax ID 19-45-25-02-00004.0420
Ownership Single Family
Security Features Smoke Detector(s)

Get More Information





