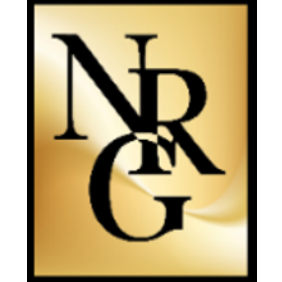
UPDATED:
11/04/2024 03:19 PM
Key Details
Property Type Townhouse
Sub Type Townhouse Side x Side
Listing Status Active
Purchase Type For Sale
Square Footage 2,112 sqft
Price per Sqft $177
MLS Listing ID 6610572
Bedrooms 4
Full Baths 3
HOA Fees $280/mo
Year Built 2018
Annual Tax Amount $4,439
Tax Year 2024
Contingent None
Lot Size 2,178 Sqft
Acres 0.05
Lot Dimensions 26x81
Property Description
This modern townhouse features an open layout with tall ceilings, contemporary finishes, and a bathroom on every level. The upper level is dedicated entirely to the private primary suite, complete with a deluxe bath and walk-in closet. On the main level, you?ll find an open living, dining, and kitchen area with a center island, granite countertops, stainless steel appliances, and a second bedroom, currently used as a home office. There's also a lovely three-season deck on the main level. The lower level offers a spacious rec room, two additional bedrooms, another full bath, and a laundry/utility room.
Location
State MN
County Hennepin
Zoning Residential-Single Family
Rooms
Basement Daylight/Lookout Windows, Drain Tiled, Egress Window(s), Finished, Concrete, Sump Pump
Interior
Heating Forced Air
Cooling Central Air
Fireplace No
Exterior
Garage Attached Garage, Insulated Garage
Garage Spaces 2.0
Parking Type Attached Garage, Insulated Garage
Building
Story Split Entry (Bi-Level)
Foundation 996
Sewer City Sewer/Connected
Water City Water/Connected
Level or Stories Split Entry (Bi-Level)
Structure Type Brick/Stone,Vinyl Siding
New Construction false
Schools
School District Anoka-Hennepin
Others
HOA Fee Include Maintenance Structure,Maintenance Grounds,Trash,Lawn Care
Restrictions Mandatory Owners Assoc,Other
Get More Information





