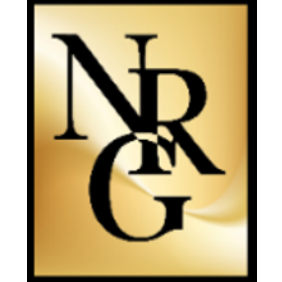
UPDATED:
11/07/2024 05:40 PM
Key Details
Property Type Single Family Home
Sub Type Single Family Residence
Listing Status Active
Purchase Type For Sale
Square Footage 2,967 sqft
Price per Sqft $188
Subdivision J B Tabours 2Nd Add
MLS Listing ID 6606488
Bedrooms 4
Full Baths 1
Three Quarter Bath 2
Year Built 1900
Annual Tax Amount $8,622
Tax Year 2024
Contingent None
Lot Size 5,227 Sqft
Acres 0.12
Lot Dimensions 42x127
Property Description
Located just blocks away from Bde Maka Ska, this home is perfectly situated for those who enjoy an active lifestyle. Whether you?re a runner, walker, or cyclist, you?ll love the proximity to the scenic lakes, Rose Gardens, and trails. Plus, Uptown?s trendy coffee shops, restaurants, and entertainment venues are all within walking distance, offering the best of city living right at your doorstep.
Inside, the bright and sunny 4-bedroom, 3-bath home features high ceilings and an open layout. The living room, complete with a cozy fireplace, is perfect for relaxing or entertaining. The first-floor office, also with high ceilings, provides a quiet and spacious area for work or study. The gourmet kitchen boasts handcrafted countertops, luxury appliances (2023/2024), and a charming breakfast nook, complemented by a formal dining area for an additional entertaining space. The spa-like upper bath and primary suite offer vaulted ceilings, creating a serene retreat. With neutral d�cor, fresh paint, new water heater, Smart home features throughout, including Lutron Caseta smart switches, Moen Flo smart water shut-off, Ubiquiti wifi and gigabit fiber/ethernet for easy remote work, POE security cameras, outdoor speakers on both decks, new HVAC and air to air exchanger in 2022, this home is move-in ready. The lower level features a home theater/family room, an additional bedroom, and a � bath.
The outdoor living spaces are just as impressive, with over 700 sq. ft. of deck space, including a private deck, a second-floor balcony, and an inviting front porch. The expansive backyard deck offers a serene space for relaxation or entertaining.
The unique 3-story, 3+ car garage is a car or ?toy? enthusiast's dream and provides endless possibilities for artists or a home business. Insulated/heated on the top level, and wired for two electric car charging setups with ample storage, this garage is both functional and versatile with up to 3 additional outdoor off-street parking spaces in addition to the 3+ garage stalls"
Location
State MN
County Hennepin
Zoning Residential-Single Family
Rooms
Basement Egress Window(s), Finished, Full
Dining Room Eat In Kitchen, Separate/Formal Dining Room
Interior
Heating Forced Air
Cooling Central Air
Fireplaces Number 1
Fireplaces Type Living Room
Fireplace Yes
Appliance Dishwasher, Dryer, Gas Water Heater, Range, Refrigerator, Stainless Steel Appliances, Washer
Exterior
Garage Detached, Garage Door Opener, Heated Garage, Insulated Garage, Multiple Garages
Garage Spaces 4.0
Roof Type Asphalt
Parking Type Detached, Garage Door Opener, Heated Garage, Insulated Garage, Multiple Garages
Building
Lot Description Tree Coverage - Medium
Story Two
Foundation 1114
Sewer City Sewer/Connected
Water City Water/Connected
Level or Stories Two
Structure Type Stucco
New Construction false
Schools
School District Minneapolis
Get More Information





