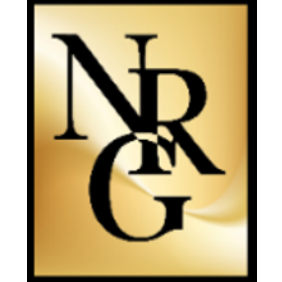
UPDATED:
10/25/2024 10:19 PM
Key Details
Property Type Single Family Home
Sub Type Single Family Residence
Listing Status Pending
Purchase Type For Sale
Square Footage 3,461 sqft
Price per Sqft $1,025
Subdivision Marco Beach
MLS Listing ID 224027576
Style Contemporary,Two Story
Bedrooms 4
Full Baths 4
Half Baths 1
Construction Status New Construction
HOA Y/N No
Year Built 2024
Annual Tax Amount $5,465
Tax Year 2023
Lot Size 8,712 Sqft
Acres 0.2
Lot Dimensions Plans
Property Description
The Main Level has an Open Layout w/ Great Water Views from everywhere. When you Enter this Home you will notice the Tile Plank Flooring that flows throughout the house, the Family Room that has 10ft Sliding Pocket Doors to your lanai will let Amazing breezes in your home. The Gourmet Eat-in Kitchen has it All from Quartz Counter Tops, Tile Backsplash, Hidden Walk in Pantry,Custom Cabinets w/Lights, Upgraded S/S Appliances & a Huge Center Island will be Perfect for those Home Chefs & Family Gatherings. The Master Bedroom has Great Views, 2 Walk In Closets, Master Bath w/Walk in Shower, Separate Tub, Dual Vanities & Custom Tiles. There is Another Bedroom w/Full Bath (Also used as POOL BATH) on the Main level, along with Office/Guest Room &Laundry Room. Head up to the 2nd Level & see the 2nd spacious Family Room that leads to 2 More Bedrooms, each w/their own Full Bath & Access to your 2nd Floor Terrace Overlooking your Pool & Water Views!!! My Favorite parts of this Home are: The Big Pool w/Oversized Spa, Spacious Outdoor Areas to BBQ & Entertain, Location of this house is Spectacular w/8 New Luxury Homes on this Court, One Bridge but w/ 14ft Clearance , just Blocks to Residents Beach & the Upgrades throughout the House..
Location
State FL
County Collier
Community Marco Island
Area Mi01 - Marco Island
Rooms
Bedroom Description 4.0
Interior
Interior Features Built-in Features, Bathtub, Closet Cabinetry, Cathedral Ceiling(s), Entrance Foyer, Eat-in Kitchen, Kitchen Island, Main Level Primary, Multiple Primary Suites, Pantry, Separate Shower, Cable T V, Vaulted Ceiling(s), Walk- In Pantry, Walk- In Closet(s), Home Office, Loft
Heating Central, Electric
Cooling Central Air, Electric
Flooring Tile
Furnishings Unfurnished
Fireplace No
Window Features Impact Glass
Appliance Dishwasher, Electric Cooktop, Disposal, Microwave, Range, Refrigerator, Self Cleaning Oven
Laundry Inside
Exterior
Exterior Feature Deck, Security/ High Impact Doors, Outdoor Kitchen, Patio
Garage Attached, Driveway, Garage, Paved, Two Spaces
Garage Spaces 2.0
Garage Description 2.0
Pool Concrete, Electric Heat, Heated, In Ground, Pool/ Spa Combo
Community Features Boat Facilities
Utilities Available Cable Available
Amenities Available Park
Waterfront Yes
Waterfront Description Canal Access, Navigable Water, Seawall
View Y/N Yes
Water Access Desc Assessment Paid
View Canal, Water
Roof Type Tile
Porch Balcony, Deck, Lanai, Open, Patio, Porch, Screened
Parking Type Attached, Driveway, Garage, Paved, Two Spaces
Garage Yes
Private Pool Yes
Building
Lot Description Cul- De- Sac
Faces Southeast
Story 2
Entry Level Two
Foundation Pillar/ Post/ Pier
Sewer Assessment Paid
Water Assessment Paid
Architectural Style Contemporary, Two Story
Level or Stories Two
Structure Type Block,Concrete,Stucco,Wood Frame
New Construction Yes
Construction Status New Construction
Others
Pets Allowed Yes
HOA Fee Include Cable TV
Senior Community No
Tax ID 57380000003
Ownership Single Family
Security Features Smoke Detector(s)
Acceptable Financing All Financing Considered, Cash
Listing Terms All Financing Considered, Cash
Pets Description Yes
Get More Information





