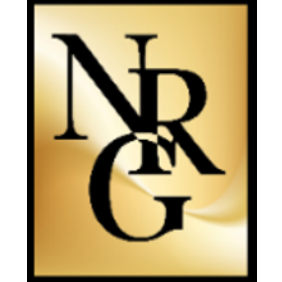
UPDATED:
10/27/2024 11:04 PM
Key Details
Property Type Single Family Home, Vacant Land
Sub Type Ranch,Single Family Residence
Listing Status Pending
Purchase Type For Sale
Square Footage 1,672 sqft
Price per Sqft $239
Subdivision Lindsford
MLS Listing ID 224070301
Bedrooms 3
Full Baths 2
HOA Fees $386/qua
HOA Y/N Yes
Originating Board Florida Gulf Coast
Year Built 2020
Annual Tax Amount $6,533
Tax Year 2023
Lot Size 8,977 Sqft
Acres 0.2061
Property Description
Discover the epitome of Florida living at 3046 Birchin Lane, nestled within the highly sought-after gated community of Lindsford. This vibrant neighborhood offers everything you could wish for in a Southwest Florida lifestyle, with a wide array of top-tier amenities and a prime location that puts you close to all the excitement and natural beauty the area has to offer.
**Community Perks You'll Love:**
Lindsford is more than just a place to live?it's a resort-style retreat that makes every day feel like a vacation. Dive into the sparkling waters of the resort-style swimming pools or enjoy a leisurely afternoon fishing from the community pier. For those who love staying active, Lindsford boasts tennis courts, basketball courts, bocce ball, and a fully equipped fitness center. Children can enjoy their own dedicated play area, while adults can take advantage of the social and catering rooms for gatherings and events. Scenic walking trails wind through the community, perfect for evening strolls or morning jogs, and two impressive amenity centers ensure there's always something to do.
**Location, Location, Location:**
Beyond the gates, you're just minutes away from the best that Fort Myers has to offer. Pristine beaches, world-class golf courses, and an array of parks are all within easy reach. Whether you're into boating, shopping, dining, or entertainment, you'll find it all nearby. The convenience of this location is simply unbeatable.
**Step Inside Your New Home:**
This stunning 3-bedroom, 2-bathroom home, built in 2020, offers 1,676 square feet of beautifully designed living space. The open-concept floorplan is accentuated by high ceilings and elegant ceramic tile flooring that flows throughout the home. The gourmet kitchen is a chef's delight, featuring granite countertops, stainless steel appliances, and plenty of cabinet space. Both the kitchen and bathrooms are outfitted with luxurious granite finishes, adding a touch of sophistication to your everyday routines.
**Thoughtful Upgrades and Modern Conveniences:**
Every detail of this home has been carefully considered, with numerous upgrades that enhance both style and functionality. The lanai area has been extended with pavers, creating a perfect outdoor space for relaxing or entertaining. The extra-wide driveway and waste pad add practicality, ensuring ample parking and ease of maintenance. And with no flood zone designation, you can enjoy peace of mind knowing that flood insurance is not required.
3046 Birchin Lane is not just a house?it's a place where you can truly live the Southwest Florida lifestyle.
Schedule your private showing today and experience everything this incredible property and community have to offer!
Location
State FL
County Lee
Area Lindsford
Zoning PUD
Rooms
Bedroom Description Split Bedrooms
Dining Room Dining - Living
Interior
Interior Features Built-In Cabinets, Pantry
Heating Central Electric
Flooring Carpet, Tile
Equipment Auto Garage Door, Dishwasher, Disposal, Microwave, Refrigerator/Freezer, Self Cleaning Oven
Furnishings Unfurnished
Fireplace No
Appliance Dishwasher, Disposal, Microwave, Refrigerator/Freezer, Self Cleaning Oven
Heat Source Central Electric
Exterior
Exterior Feature Screened Lanai/Porch
Garage Attached
Garage Spaces 2.0
Fence Fenced
Pool Community
Community Features Clubhouse, Pool, Fitness Center, Fishing, Street Lights, Tennis Court(s), Gated
Amenities Available Basketball Court, Bike And Jog Path, Bocce Court, Clubhouse, Pool, Spa/Hot Tub, Fitness Center, Fishing Pier, Streetlight, Tennis Court(s)
Waterfront No
Waterfront Description None
View Y/N Yes
View Landscaped Area
Roof Type Tile
Porch Patio
Parking Type Attached
Total Parking Spaces 2
Garage Yes
Private Pool No
Building
Lot Description Regular
Story 1
Water Assessment Paid
Architectural Style Ranch, Single Family
Level or Stories 1
Structure Type Concrete Block,Stucco
New Construction No
Others
Pets Allowed Limits
Senior Community No
Pet Size 200
Tax ID 29-44-25-P2-13000.6670
Ownership Single Family
Security Features Gated Community
Num of Pet 2

Get More Information





