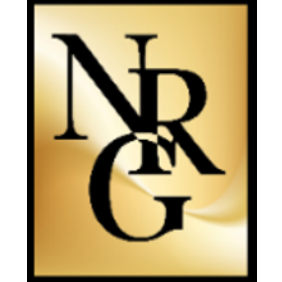
UPDATED:
11/13/2024 07:26 PM
Key Details
Property Type Single Family Home
Sub Type Single Family Residence
Listing Status Pending
Purchase Type For Sale
Square Footage 4,108 sqft
Price per Sqft $166
MLS Listing ID 6590641
Bedrooms 5
Full Baths 2
Three Quarter Bath 1
HOA Fees $1,935/ann
Year Built 1987
Annual Tax Amount $7,571
Tax Year 2024
Contingent None
Lot Size 0.860 Acres
Acres 0.86
Lot Dimensions 50x120x143x95x220x292
Property Description
First time this property has been offered on the market. This beautiful walk-out Prairie Style rambler is reminiscent of Frank Lloyd Wright designs. You'll notice the soaring vaulted wood ceilings in the main floor living room that caps off the floor to ceiling brick fireplace. Hardwood floors and plush carpet give this home a warm & welcoming feel. This home can achieve one level living with main floor laundry room & main floor primary bedroom with En-suite bathroom with a separate shower and jetted tub with double vanity. One feature that can't be seen per the builder spec sheet include 1/2" resilient channel sound board under the wall board around the primary bedroom and baths. The kitchen features a built in Sub-Zero fridge & Wolf stove for the gourmet cook or for cooking a frozen pizza. The kitchen dining area is where most meals and gatherings take place and the breakfast bar on the island make a convenient place for a quick snack or meal. In addition to the 2 main floor bedrooms and baths, the lower level provides 3 more bedrooms which could be used as office space, craft area or whatever needs arise. The large lower-level family room walkouts to the lush green lawn and features a focal point of the wood burning fireplace. There's a play space in the lower-level as well as a studio area for additional play space. Just under an acre of yard that adjoins walking trails, wetlands and natural habitat. Beautiful views out the large banks of windows to the natural surroundings with abundant wildlife and privacy the end of the cul-de-sac provides. The garage has an extra storage "triangle" area for bikes, lawnmowers, lawn tools etc. so cars have plenty of space in the 2 car garage. Garage exterior walls are constructed of cement block per builder spec sheet. Great trails for hiking and mountain biking for the active lifestyle. Association access to Pleasant Lake as well for those who like to swim, kayak, paddle board, or canoe.
Location
State MN
County Ramsey
Zoning Residential-Single Family
Body of Water Pleasant
Rooms
Basement Block, Drain Tiled, Finished, Full, Sump Pump, Walkout
Dining Room Breakfast Bar, Eat In Kitchen, Kitchen/Dining Room, Living/Dining Room
Interior
Heating Forced Air
Cooling Central Air
Fireplaces Number 2
Fireplaces Type Brick, Family Room, Full Masonry, Living Room, Wood Burning
Fireplace Yes
Appliance Dishwasher, Dryer, Exhaust Fan, Microwave, Range, Refrigerator, Washer, Water Softener Owned
Exterior
Garage Attached Garage, Asphalt, Garage Door Opener
Garage Spaces 2.0
Fence None
Pool None
Waterfront false
Waterfront Description Association Access,Dock,Shared
Roof Type Age Over 8 Years,Architectural Shingle,Asphalt,Pitched
Parking Type Attached Garage, Asphalt, Garage Door Opener
Building
Lot Description Irregular Lot, Tree Coverage - Medium, Underground Utilities
Story One
Foundation 2254
Sewer City Sewer/Connected
Water Submersible - 4 Inch, Drilled, Private, Well
Level or Stories One
Structure Type Stucco,Wood Siding
New Construction false
Schools
School District White Bear Lake
Others
HOA Fee Include Shared Amenities
Get More Information





