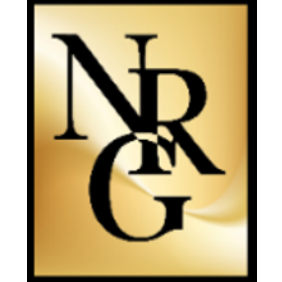
UPDATED:
08/03/2024 12:42 AM
Key Details
Property Type Single Family Home, Vacant Land
Sub Type Ranch,Single Family Residence
Listing Status Active
Purchase Type For Sale
Square Footage 1,983 sqft
Price per Sqft $211
Subdivision Moody River Estates
MLS Listing ID 224064004
Bedrooms 3
Full Baths 2
HOA Fees $1,339/qua
HOA Y/N No
Originating Board Bonita Springs
Year Built 2014
Annual Tax Amount $6,709
Tax Year 2023
Lot Size 9,496 Sqft
Acres 0.218
Property Description
offers a perfect blend of comfort and style. Nestled in a serene neighborhood, this property boasts spacious living areas,
modern Association's amenities, and a beautifully landscaped. Upon entering, you'll be greeted by an inviting living
room filled with natural light, perfect for family gatherings or quiet evenings. The open-concept kitchen features sleek
countertops and ample cabinet space, ideal for culinary enthusiasts. Adjacent to the kitchen is a cozy dining area,
making meal times a delight. The master bedroom is a true retreat with its generous size, en-suite bathroom, and walk-in
his & her closets. Two additional bedrooms provide flexibility for a growing family, a home office, or guest
accommodations. Step outside to enjoy the Florida sunshine in your private screened patio, ideal for BBQs and outdoor
entertaining. The lush lawn and mature trees offer a peaceful oasis. This home is conveniently located near top-rated
schools, shopping centers, dining options, and recreational facilities. With easy access to major highways, commuting is a
breeze. Don't miss the opportunity to make this beautiful house your new home. Schedule a showing with Twigy today
and experience the best of Fort Myers living!
Location
State FL
County Lee
Area Moody River Estates
Zoning RPD
Rooms
Dining Room Breakfast Bar, Dining - Family
Interior
Interior Features Smoke Detectors
Heating Natural Gas
Flooring Tile, Vinyl
Equipment Dishwasher, Disposal, Dryer, Microwave, Range, Refrigerator/Freezer, Smoke Detector, Washer
Furnishings Unfurnished
Fireplace No
Appliance Dishwasher, Disposal, Dryer, Microwave, Range, Refrigerator/Freezer, Washer
Heat Source Natural Gas
Exterior
Exterior Feature Screened Lanai/Porch
Garage Attached
Garage Spaces 2.0
Community Features Clubhouse, Tennis Court(s), Gated
Amenities Available Clubhouse, Play Area, Tennis Court(s)
Waterfront No
Waterfront Description None
View Y/N Yes
View Landscaped Area
Roof Type Shingle
Porch Patio
Parking Type Attached
Total Parking Spaces 2
Garage Yes
Private Pool No
Building
Lot Description Dead End
Story 1
Water Central
Architectural Style Ranch, Single Family
Level or Stories 1
Structure Type Poured Concrete,Aluminum Siding
New Construction No
Others
Pets Allowed Yes
Senior Community No
Tax ID 09-44-24-45-00000.1040
Ownership Single Family
Security Features Smoke Detector(s),Gated Community

Get More Information





