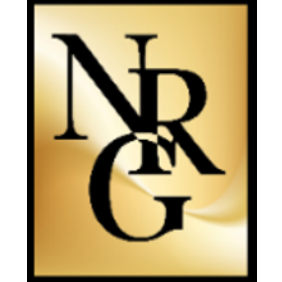Welcome to this hidden gem nestled in a private country setting with breathtaking views for miles, yet conveniently close to town and situated in the Esko School District. This beautiful, custom-built home, originally built in 2007 with additional rooms and landscaping completed in 2024, offers over 5,000 sq ft of spacious living. The open floor plan features 9? ceilings, vaulted great room, and tray ceilings, complemented by custom built-ins and intimate lighting throughout. Set on a serene 10.84-acre lot, the property boasts a private pond with a dock, a spacious park-like yard, mature trees, and a variety of gorgeous landscaping flowers that bloom all season. Crystal Creek meanders through the backyard, enhancing the picturesque setting. Enjoy stunning views from every living area in the house, which includes an expansive covered maintenance-free deck that spans the back and wraps around to a large 3-season screen porch, complete with a deck gas line for grilling. Perfect for entertaining! The gourmet hickory dream kitchen is equipped with high-end stainless-steel appliances, including a Wolf gas range with grill and griddle, double ovens, granite countertops, a massive island, and an oversized dining room, along with a huge walk-in pantry. A whole-house Bose speaker system allows you to enjoy music or movies with surround sound in the primary bed and bath, great room, kitchen, lower-level family room, deck, and garage. The private main-floor primary suite oasis features a spectacular view, deck access, his-and-hers closets, and a bath with a dual-headed tiled shower, jetted Jacuzzi tub, private toilet area, and double sinks separated by a vanity with granite countertops. Cozy in-floor heat recently converted to a propane boiler, plus two large stone fireplaces, ensure comfort throughout the home. Additional features include central vacuum, central air, a home security system, spray foam insulation, a walkout basement, and a wrap-around patio with upgraded hot tub wiring. The property offers ample storage with built-ins in nearly every room. The lower-level family room with a wet bar and fireplace is complemented by a recently finished 12 x 17 bonus room, wired and insulated for a theater, bedroom, office, or music room. Exterior features include maintenance-free cement board siding, a large 2-stall extra-long attached heated garage with shelving and bonus attic storage, and an additional 40? x 40? detached garage/storage building. Don't miss out!






