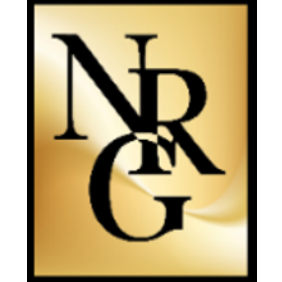
UPDATED:
11/06/2024 07:10 PM
Key Details
Property Type Single Family Home
Sub Type Single Family Residence
Listing Status Active
Purchase Type For Sale
Square Footage 2,272 sqft
Price per Sqft $305
Subdivision York Manor
MLS Listing ID 224054309
Style Ranch,One Story
Bedrooms 3
Full Baths 2
Construction Status Resale
HOA Y/N No
Year Built 1980
Annual Tax Amount $3,973
Tax Year 2023
Lot Size 0.501 Acres
Acres 0.501
Lot Dimensions Measured
Property Description
The bathrooms have had tasteful updates, featuring marble countertops and a luxurious jetted tub in the master bath. Storage is ample, with an oversized double garage, attic stairs, and a large laundry room equipped with a laundry tub cabinet. The kitchen has built-in pantry space.
The allure of this property extends beyond its walls. Situated in a vibrant neighborhood with sidewalks and streetlights, the location offers unmatched convenience and charm. Take a leisurely stroll or a golf cart ride to local favorite restaurants. For golf enthusiasts, the Fort Myers Country Club is just a short ride away. The historic downtown district, with its rich array of entertainment, shopping, art venues, and dining options are within easy reach too! McGregor Blvd isn't just an address; it?s a lifestyle that epitomizes quality living. Be sure to tour this home prior to making a buying decision.
Location
State FL
County Lee
Community York Manor
Area Fm01 - Fort Myers Area
Rooms
Bedroom Description 3.0
Interior
Interior Features Attic, Eat-in Kitchen, French Door(s)/ Atrium Door(s), Fireplace, Jetted Tub, Living/ Dining Room, Main Level Primary, Pull Down Attic Stairs, Sitting Area in Primary, Tub Shower, Cable T V, Walk- In Closet(s), Split Bedrooms
Heating Central, Electric
Cooling Central Air, Ceiling Fan(s), Electric
Flooring Carpet, Tile, Vinyl
Furnishings Unfurnished
Fireplace Yes
Window Features Single Hung,Transom Window(s),Shutters,Window Coverings
Appliance Dryer, Dishwasher, Disposal, Ice Maker, Microwave, Range, Refrigerator, RefrigeratorWithIce Maker, Washer
Laundry Inside, Laundry Tub
Exterior
Exterior Feature Fence, Fruit Trees, Sprinkler/ Irrigation, Room For Pool
Garage Attached, Circular Driveway, Garage, Garage Door Opener
Garage Spaces 2.0
Garage Description 2.0
Community Features Non- Gated, Street Lights
Utilities Available Cable Available, High Speed Internet Available
Amenities Available Sidewalks
Waterfront No
Waterfront Description None
Water Access Desc Public
View Landscaped
Roof Type Shingle
Porch Lanai, Porch, Screened
Parking Type Attached, Circular Driveway, Garage, Garage Door Opener
Garage Yes
Private Pool No
Building
Lot Description Corner Lot, Oversized Lot, Sprinklers Automatic
Faces North
Story 1
Sewer Public Sewer
Water Public
Architectural Style Ranch, One Story
Unit Floor 1
Structure Type Block,Concrete,Stucco
Construction Status Resale
Schools
Elementary Schools School Choice
Middle Schools School Choice
High Schools School Choice
Others
Pets Allowed Yes
HOA Fee Include None
Senior Community No
Tax ID 26-44-24-P4-030L0.0050
Ownership Single Family
Security Features None
Acceptable Financing All Financing Considered, Cash
Listing Terms All Financing Considered, Cash
Pets Description Yes
Get More Information





