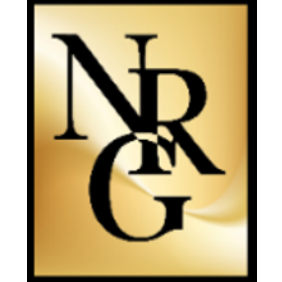
OPEN HOUSE
Sun Nov 17, 12:00pm - 4:00pm
UPDATED:
11/11/2024 02:04 AM
Key Details
Property Type Single Family Home
Sub Type Single Family Residence
Listing Status Active
Purchase Type For Sale
Square Footage 3,178 sqft
Price per Sqft $468
Subdivision Wildblue
MLS Listing ID 224050176
Bedrooms 4
Full Baths 3
Half Baths 1
HOA Y/N Yes
Originating Board Naples
Year Built 2023
Annual Tax Amount $6,809
Tax Year 2023
Lot Size 0.293 Acres
Acres 0.2929
Property Description
The 12 ft High Ceilings and Plank Tile Flooring add an openness to the main living areas.
Impact Resistant Windows and Doors, along with the flat tile roof-- giving an Island feel to a well built WCI home.
The Fully Equipped gas kitchen with GE Profile Appliances, Calacatta Quartz Countertops and matching
Backsplashes, Luxury White Cabinetry, a Natural Gas Stovetop, and a Walk-In Pantry allow any cook to enjoy the spacious island and counters for food prep and entertaining.
Primary Suite Contains Two Walk-In Closets with Custom Wood Shelving and an Attached
Bathroom has Dual Sinks, a Walk-In Shower, and a Soaking Tub.
The pool area features a summer kitchen with built-In, Outdoor Kitchen with a Grill, Range, and Refrigerator
Relax in the Negative Edge, Gas-Heated Saltwater Pool and Added Spa.
The 5 panels of glass in the 10 ft sliding impact doors allow for viewing Wildlife Through the Picture-Frame Screen in the Rear of the Home and light to fill the home. An extended home owners warranty is also available to the buyer to provide the security needed when purchasing a new home
WildBlue Residency Comes with an Array of Amenities, Including a Community Boat Dock,
Lakefront Beach Access, a Full Service Spa, Fitness Center, Bocce Ball, Tennis, and other events.
Location
State FL
County Lee
Area Fm21 - Fort Myers Area
Zoning MPD
Rooms
Primary Bedroom Level Master BR Ground
Master Bedroom Master BR Ground
Dining Room Breakfast Room, Eat-in Kitchen, Formal
Kitchen Kitchen Island, Pantry
Interior
Interior Features Split Bedrooms, Den - Study, Built-In Cabinets, Wired for Data, Closet Cabinets, Coffered Ceiling(s), Custom Mirrors, Pantry, Tray Ceiling(s), Volume Ceiling, Walk-In Closet(s)
Heating Central Electric
Cooling Central Electric
Flooring Tile
Window Features Impact Resistant,Impact Resistant Windows,Decorative Shutters
Appliance Gas Cooktop, Dishwasher, Dryer, Microwave, Refrigerator/Icemaker, Self Cleaning Oven, Washer
Laundry Sink
Exterior
Exterior Feature Gas Grill, Boat Ramp, Composite Dock, Water Avail at Dock, Outdoor Grill, Outdoor Kitchen, Sprinkler Auto, Water Display
Garage Spaces 3.0
Pool Community Lap Pool, In Ground, Concrete, Gas Heat, Infinity, Salt Water, Screen Enclosure
Community Features Basketball, BBQ - Picnic, Bike And Jog Path, Billiards, Boat Storage, Bocce Court, Business Center, Clubhouse, Community Boat Dock, Community Boat Ramp, Park, Pool, Community Room, Community Spa/Hot tub, Concierge Services, Dog Park, Fitness Center, Fishing, Fitness Center Attended, Full Service Spa, Hobby Room, Internet Access, Lakefront Beach, Library, Pickleball, Restaurant, Sauna, Sidewalks, Street Lights, Tennis Court(s), Water Skiing, Boating, Gated, Tennis
Utilities Available Underground Utilities, Natural Gas Connected, Cable Available
Waterfront Yes
Waterfront Description Canal Front
View Y/N Yes
View Canal, Preserve
Roof Type Tile
Porch Screened Lanai/Porch
Parking Type Garage Door Opener, Attached
Garage Yes
Private Pool Yes
Building
Lot Description Oversize
Story 1
Sewer Central
Water Central
Level or Stories 1 Story/Ranch
Structure Type Concrete Block,Stucco
New Construction Yes
Others
HOA Fee Include Irrigation Water,Maintenance Grounds,Legal/Accounting,Manager,Master Assn. Fee Included,Pest Control Exterior,Reserve,Security,Street Lights,Street Maintenance,Trash
Tax ID 18-46-26-L1-09000.0760
Ownership Single Family
Security Features Smoke Detector(s),Smoke Detectors
Acceptable Financing Buyer Finance/Cash, FHA, Owner Will Carry, VA Loan
Listing Terms Buyer Finance/Cash, FHA, Owner Will Carry, VA Loan
Get More Information





