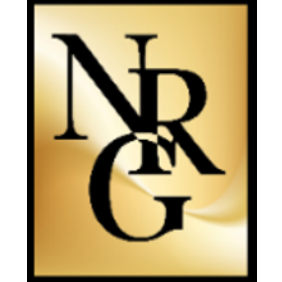
UPDATED:
11/16/2024 10:02 PM
Key Details
Property Type Manufactured Home, Vacant Land
Sub Type Ranch,Manufactured Home
Listing Status Active
Purchase Type For Sale
Square Footage 1,264 sqft
Price per Sqft $142
Subdivision Tamiami Village
MLS Listing ID 224043487
Bedrooms 2
Full Baths 2
HOA Fees $284/mo
HOA Y/N Yes
Originating Board Florida Gulf Coast
Year Built 1982
Annual Tax Amount $1,525
Tax Year 2023
Lot Size 3,963 Sqft
Acres 0.091
Property Description
The kitchen is an aisle design adorned in timeless white, accented by spring green to add a touch of elegance. Equipped with newer appliances, this kitchen is both stylish and functional, perfect for everyday living with a window over the sink that brings in natural light.
You'll find a delightful dining and console area, ideal for enjoying meals with loved ones or hosting gatherings with friends. Alternatively, you can serve them in your spacious lanai, perfect for those beautiful Florida evenings. The front room features mirrored closet doors, and the large living room and spacious bedrooms make it easy to accommodate overnight guests. Not to mention the back patio and lanai, offering additional outdoor living spaces.
The home features vinyl flooring throughout and an updated bathroom with tiled walls and a refreshing shower. The primary suite includes a gorgeous white bathroom console, an updated shower and toilet, a walk-in closet, and vaulted ceilings. Freshly painted in the newest color palette, this suite is sure to delight you.
Equipped with two sheds?one with laundry and a sink?there is ample storage space for all your needs. An additional sidewalk area, a small fenced area for pets, and a pleasant backyard complete this lovely home.
A new roof and carport were installed late in 2022, providing peace of mind and enhancing the home's curb appeal. Don't miss your chance to experience the vibrant lifestyle and exceptional comfort this home offers. Schedule your showing today!
Location
State FL
County Lee
Area Tamiami Village
Zoning MH-1
Rooms
Bedroom Description First Floor Bedroom,Master BR Ground
Dining Room Dining - Living, Eat-in Kitchen
Kitchen Pantry
Interior
Interior Features Built-In Cabinets, Smoke Detectors, Walk-In Closet(s), Window Coverings
Heating Central Electric
Flooring Vinyl
Equipment Dishwasher, Disposal, Dryer, Microwave, Range, Refrigerator/Freezer, Washer
Furnishings Partially
Fireplace No
Window Features Window Coverings
Appliance Dishwasher, Disposal, Dryer, Microwave, Range, Refrigerator/Freezer, Washer
Heat Source Central Electric
Exterior
Exterior Feature Screened Lanai/Porch, Storage
Garage Driveway Paved, Attached Carport
Carport Spaces 2
Pool Community
Community Features Clubhouse, Pool, Dog Park, Fitness Center, Street Lights
Amenities Available Beauty Salon, Billiard Room, Clubhouse, Common Laundry, Pool, Community Room, Spa/Hot Tub, Dog Park, Fitness Center, Internet Access, Sauna, Shuffleboard Court, Streetlight
Waterfront No
Waterfront Description None
View Y/N Yes
Roof Type Shingle
Street Surface Paved
Porch Patio
Parking Type Driveway Paved, Attached Carport
Total Parking Spaces 2
Garage No
Private Pool No
Building
Lot Description Regular
Building Description Vinyl Siding, Common Area Washer/Dryer
Story 1
Water Assessment Paid
Architectural Style Ranch, Manufactured
Level or Stories 1
Structure Type Vinyl Siding
New Construction No
Others
Pets Allowed Limits
Senior Community No
Pet Size 25
Tax ID 27-43-24-02-00022.0030
Ownership Single Family
Security Features Smoke Detector(s)
Num of Pet 2

Get More Information





