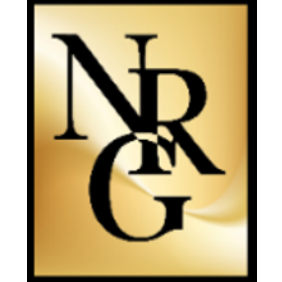
UPDATED:
11/10/2024 08:19 AM
Key Details
Property Type Single Family Home
Sub Type Single Family Residence
Listing Status Active
Purchase Type For Sale
Square Footage 3,001 sqft
Price per Sqft $931
Subdivision Cape Coral
MLS Listing ID 224001830
Bedrooms 4
Full Baths 3
Originating Board Florida Gulf Coast
Year Built 2021
Annual Tax Amount $15,126
Tax Year 2023
Lot Size 9,975 Sqft
Acres 0.229
Property Description
Just 2 minutes to the river, this stunning Gulf-access home offers the ultimate Florida lifestyle. A masterpiece in design, both inside and out, this property boasts high ceilings, an open contemporary layout, and expansive sliding doors, filling the space with natural light and creating a bright, inviting atmosphere. Enjoy a spacious living room, a chef?s kitchen with quartz countertops, and tile flooring throughout.
The home includes a 3-car garage, providing ample space for cars or storage. Step outside to a breathtaking pool area with sweeping canal views. The outdoor oasis features a heated pool, spa, and a custom-designed outdoor kitchen perfect for family gatherings or relaxing in style. This home is sold turnkey, complete with high-end designer furniture, Sonos sound system, TV package, and curated decor.
For boating enthusiasts, the property includes a boat dock with a Tiki area and boat lift, adding convenience and ease to your waterfront lifestyle. Located near Cape Coral?s only beach, with nearby dining and entertainment options, this home offers luxury and convenience in one of the city?s most desirable areas.
Highlights:
? Direct Gulf access, just 2 minutes to the river
? Wide canal views from the expansive pool and spa area
? Turnkey with designer furnishings and entertainment package
? 3-car garage, custom outdoor kitchen, and boat dock with Tiki area and lift
Don?t miss your chance to own this extraordinary home?schedule your showing today!
Location
State FL
County Lee
Area Cc12 - Cape Coral Unit 7-15
Zoning R1-W
Direction Heading Delprado Blvd. south, turn left on SE 40th Ter Property is on right side.
Rooms
Dining Room Dining - Living
Interior
Interior Features Great Room, Split Bedrooms, Den - Study, Loft, Built-In Cabinets, Wired for Data, Entrance Foyer, Pantry, Tray Ceiling(s), Volume Ceiling, Walk-In Closet(s)
Heating Central Electric
Cooling Ceiling Fan(s), Central Electric
Flooring Tile
Window Features Impact Resistant,Impact Resistant Windows
Appliance Dishwasher, Disposal, Dryer, Microwave, Range, Refrigerator/Freezer, Washer
Laundry Inside, Sink
Exterior
Exterior Feature Boat Canopy/Cover, Dock, Boat Lift, Composite Dock, Water Avail at Dock, Outdoor Grill, Outdoor Kitchen, Sprinkler Auto
Garage Spaces 3.0
Pool In Ground, Electric Heat, Screen Enclosure
Community Features None, Non-Gated
Utilities Available Cable Available
Waterfront Yes
Waterfront Description Canal Front,Intersecting Canal
View Y/N No
View Canal, Intersecting Canal
Roof Type Tile
Porch Open Porch/Lanai, Patio
Parking Type Garage Door Opener, Attached
Garage Yes
Private Pool Yes
Building
Lot Description Regular
Faces Heading Delprado Blvd. south, turn left on SE 40th Ter Property is on right side.
Story 2
Sewer Assessment Paid, Central
Water Assessment Paid, Central
Level or Stories Two, Multi-Story Home, 2 Story
Structure Type Concrete Block,Stucco
New Construction No
Others
HOA Fee Include None
Tax ID 08-45-24-C1-00390.0610
Ownership Single Family
Security Features Security System,Smoke Detector(s),Smoke Detectors
Acceptable Financing Buyer Finance/Cash, FHA
Listing Terms Buyer Finance/Cash, FHA
Get More Information





