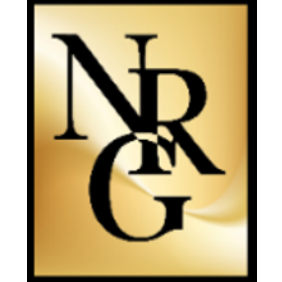
UPDATED:
11/07/2024 10:21 PM
Key Details
Property Type Single Family Home
Sub Type Single Family Residence
Listing Status Pending
Purchase Type For Sale
Square Footage 7,282 sqft
Price per Sqft $547
Subdivision Birch Island
MLS Listing ID 6475604
Bedrooms 6
Full Baths 5
Half Baths 1
Three Quarter Bath 2
Year Built 2024
Annual Tax Amount $4,551
Tax Year 2023
Contingent None
Lot Size 1.040 Acres
Acres 1.04
Lot Dimensions 150x220.5x150x254
Property Description
Cradled on Birch Island's shores with 150 feet of sandy Gull Lake waterfront, this home features rustic charm with wood beamed ceiling and a grand stone fireplace. Enveloped with natural light from wall-to-wall windows, it offers two laundry rooms, a bunk room above the four-car garage, and a wet bar in the walkout basement with a covered patio that walks out to your sand beach. Comfort and coziness are a priority, with four rooms enjoying private bathrooms plus an additional Jack and Jill bath. Granite countertops grace this gourmet kitchen and baths, with a wine room off the kitchen. The main floor features a gas fireplace w/built-ins. A covered deck off the living room and one off the master bedroom provide serene views. The master bath includes a free-standing tub overlooking the lake. Don't miss this gem of a home!
Location
State MN
County Cass
Zoning Residential-Single Family
Body of Water Gull
Lake Name Gull
Rooms
Basement Finished, Concrete, Sump Pump, Walkout
Dining Room Kitchen/Dining Room
Interior
Heating Boiler, Forced Air, Fireplace(s), Radiant Floor
Cooling Central Air
Fireplaces Number 1
Fireplaces Type Gas, Living Room
Fireplace Yes
Appliance Air-To-Air Exchanger, Cooktop, Dishwasher, Double Oven, Gas Water Heater, Microwave, Refrigerator, Stainless Steel Appliances, Tankless Water Heater, Wall Oven
Exterior
Garage Attached Garage, Asphalt, Floor Drain, Garage Door Opener, Heated Garage, Insulated Garage, Storage
Garage Spaces 4.0
Waterfront true
Waterfront Description Lake Front,Lake View
Roof Type Age 8 Years or Less,Asphalt
Road Frontage No
Parking Type Attached Garage, Asphalt, Floor Drain, Garage Door Opener, Heated Garage, Insulated Garage, Storage
Building
Lot Description Tree Coverage - Medium
Story One
Foundation 3370
Sewer City Sewer/Connected
Water Drilled, Well
Level or Stories One
Structure Type Brick/Stone,Engineered Wood
New Construction true
Schools
School District Brainerd
Get More Information





